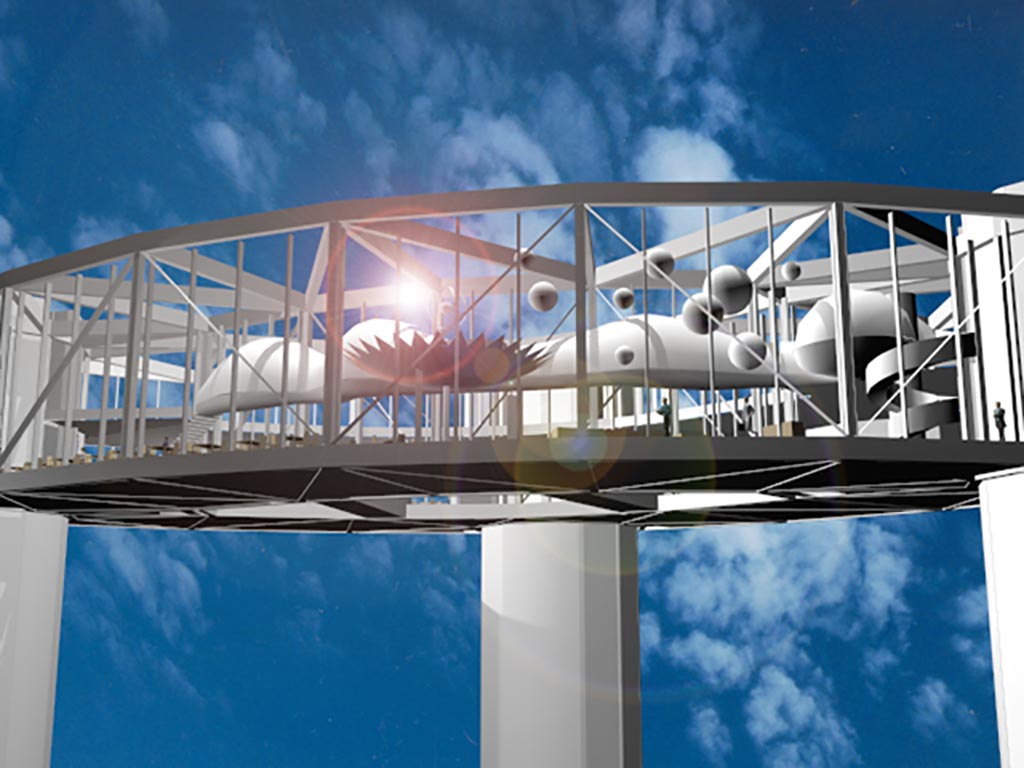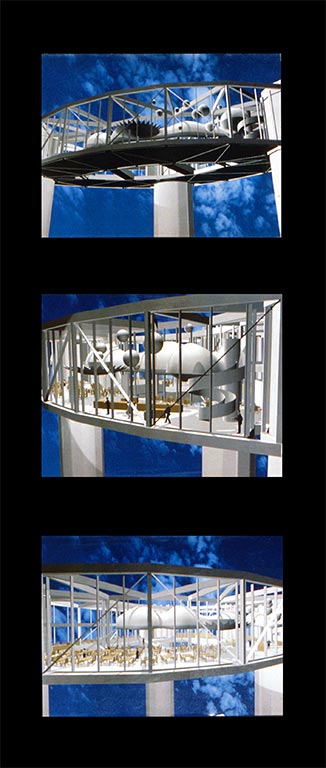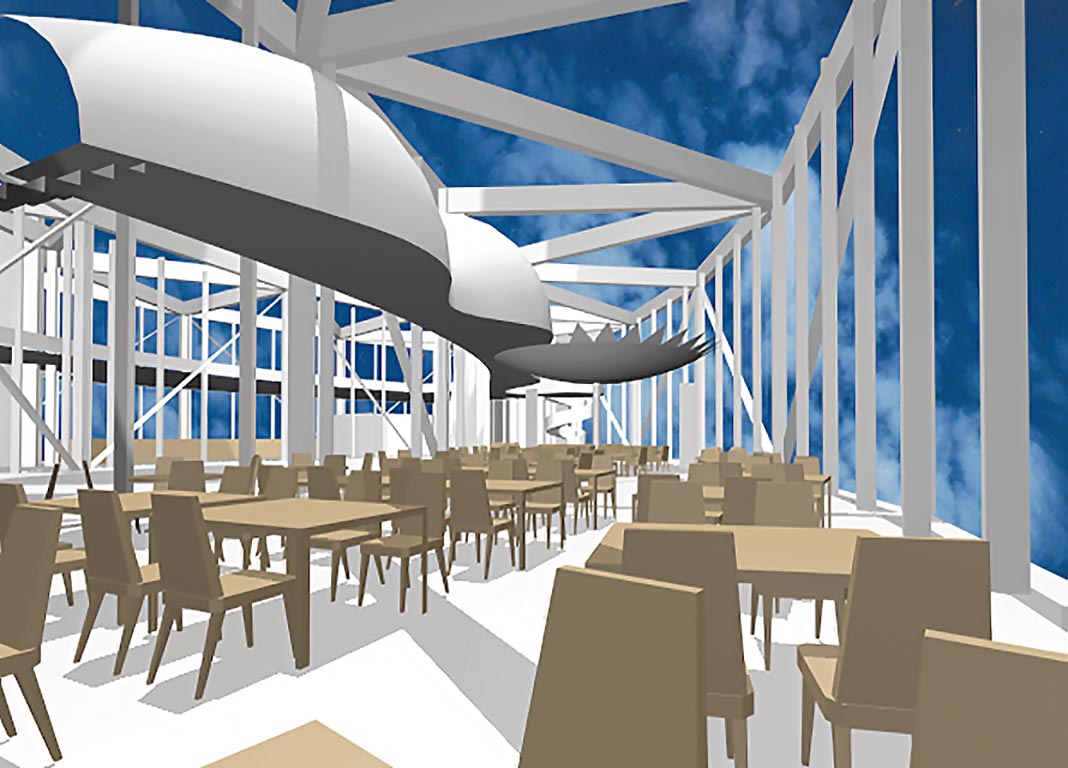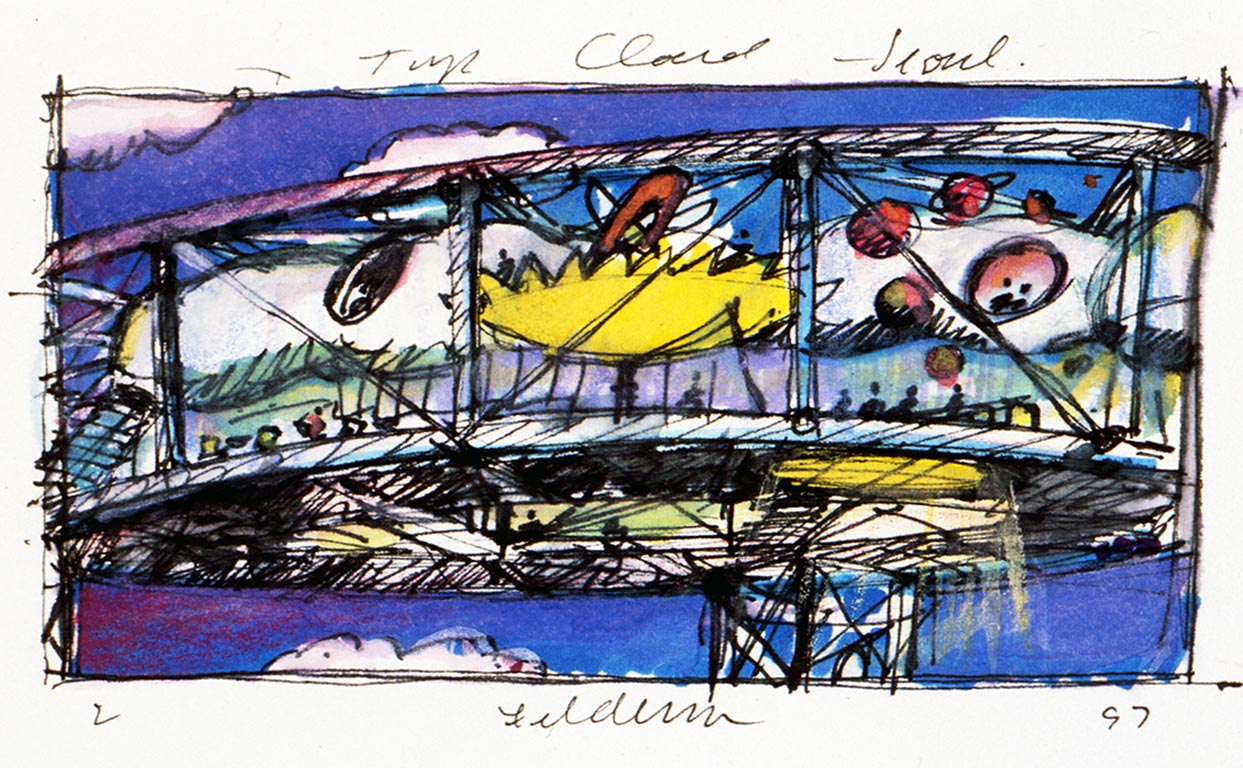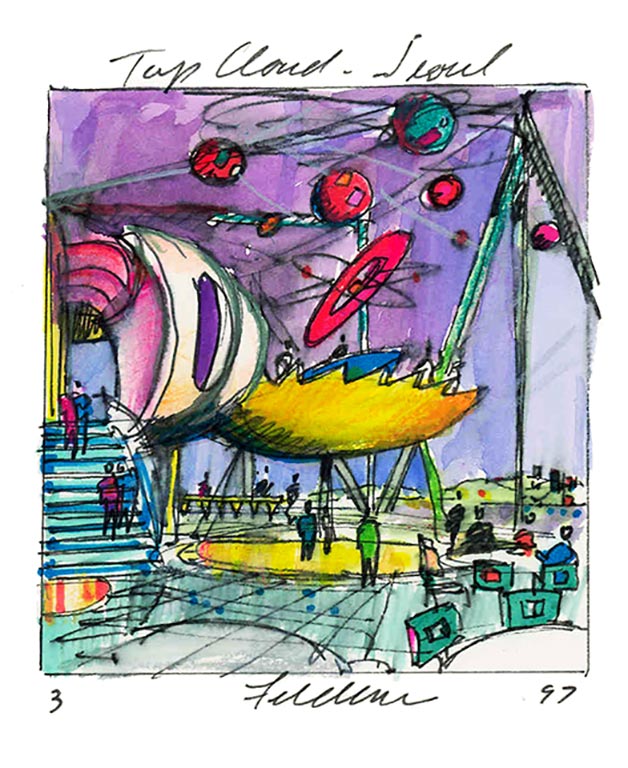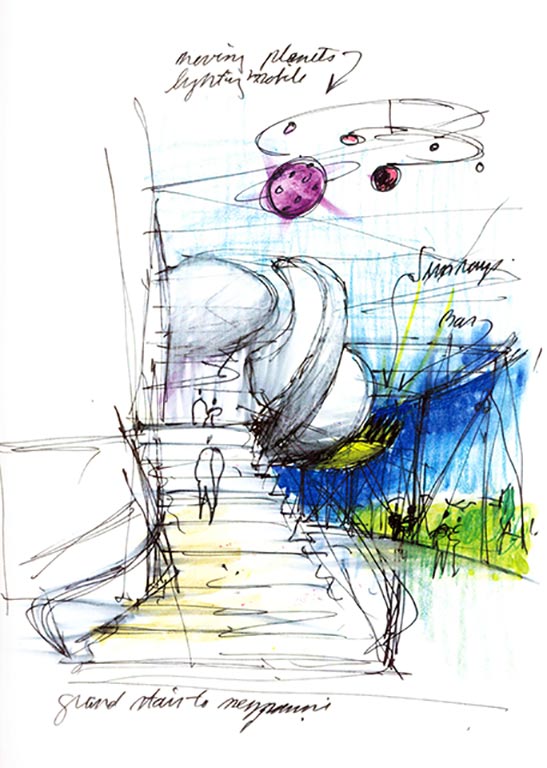Top Cloud
Category:
4_RestaurantsProject Details
Housed on 35th Floor that is suspended 10 stories above the roof of the structure below.
Restaurant and Disco- mixed use facility that includes 2 restaurants, a bar an open kitchen and a disco.
Supported in 3 columns, housing services including vertical transportation to the space.
Image is that of a building or our concept was to create an image of a building embracing the universe.
Upon entering the Top Cloud one sees giant clouds captured within the building and hovering above a stairway that leads you into the clouds providing lounges and viewing areas and leads you into the sun bar which floats above the dining area and is a dividing point as well between the disco and dining volume.
Beyond reminiscent of a giant caldermobile are the planets that move and appear to float above the dance floor. These planets incorporate TV monitors, sound systems and lighting.
A giant spiral stairway and elevator connect the two levels. The dance floor is made out of glass, allowing light to penetrate both day and night.
Bridges connect to the more informal dining room that incorporates exhibition cooking in an open kitchen, a wine library and piano bar. The furniture is from the past what was an idealized vision of what the future was.
Viewed as a spaceship that has taken a journey and brought back pieces of the universe.


